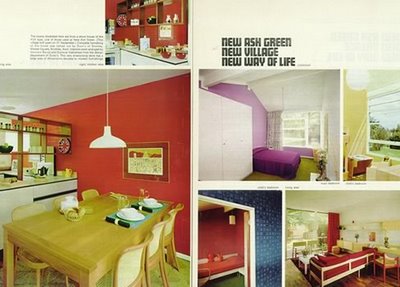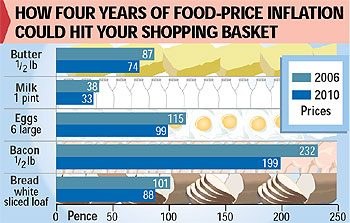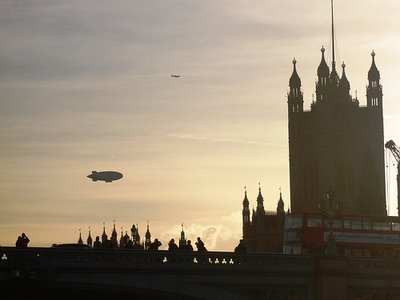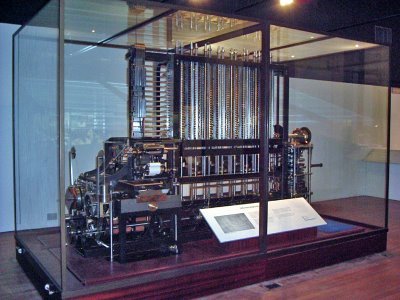 Last Thursday lunchtime, Rebecca and I visited the new exhibition at RIBA (Royal Institute of British Architects).
Last Thursday lunchtime, Rebecca and I visited the new exhibition at RIBA (Royal Institute of British Architects).
The small exhibition is on the work of the architect Eric Lyons and his SPAN housing. Lyons wanted to integrate the natural environment, housing and communal spaces - in a vision of what we would now call 'sustainability'.
According to a news item on the exhibition from the BBC website:
"He placed three basic principles at the heart of the Span projects:
• community as the goal
• shared landscape as the means, and
• modern, controlled design as the expression. "
That said, he was heavily influenced by Walter Gropius and modernist design - so this is not a cob or strawbale vision of the future - and many elements of his work are not particularly sustainable (though no less than the base level of most modern buildings I'd wager).

There was a symposium at RIBA on Saturday: 'Developing Span: Models for Arcadian futures?' – unfortunately I could not attend.
I personally quite like Lyons’s work, and aesthetically it appeals to the modernist end of my taste. Rebecca and I both noted that there was probably also a nostalgic element to this, as the building style reminded us of our youth in the 1970s ( I have a penchant for the colour orange for similiar reasons). The exhibition is totally gratis, so if you're in London, and at a loose end, as I frequently am, I recommend easing your ennui with a visit (it's on until xmas).

For those outside London, or too weary to venture in to the city (I don’t blame you) - there's a website on the village built to his design in Kent, New Ash Green.
I find that there is a human quality to this building style which is missing from most of our contemporary housing – and this despite the fact that they remain a series of boxes – not the more curvaceous shapes that appeal to my imagination.
I think that it is something to do with proportionality, the rooms feel ‘right’, in that they all appear to have a pleasing ratio of height, length and width (which may well have more to do the Fibonacci series than Feng Shui) that allow them to override the industrial nature of right-angled construction.

The curvaceous shapes of my imagination however, as manifest in cob housing or Roger Dean’s ‘Home for Life’ manifest instead the non-Cartesian architecture that Gaston Bachelard proselytised for in The Poetics of Space. Cob houses especially, in my experience, have what Bachelard called “inhabited geometry” allowing the “tonalization of being”.

Which of these styles, if either, represents the best future for building in the UK, or indeed the world? Corporate, business as usual construction, will –when placed under pressure for greater sustainability - no doubt prefer what David Holmgren calls the “green tech stability” route. This will mean, remaining in the established paradigm as long as possible, bending it in order to accommodate statutory or socially necessitated ecological requirements. At this point some modelling based along SPAN lines may appeal – but this will probably both: not address the problems inherent in SPAN buildings; nor, make the effort to reflect the human spatialization of SPAN proportions, instead following a scarcity model, maximising financial return on a site. As has so frequently been the case, the dreams of modernism will easily dissipate in the morning of quotidian drudgery, leaving a fractured trauma for the populace.
IMAGES: Magazine spread on New Ash Green from Ideal Home (October 1967), Cover of Ideal Home (October 1967), SPAN publicity brochure (1967), Interior of prototype ‘Home for Life’ designed by Roger Dean, Rainbow Ranch, Buda Texas – cob house built by the Cob Cottage Company, (1998).

























